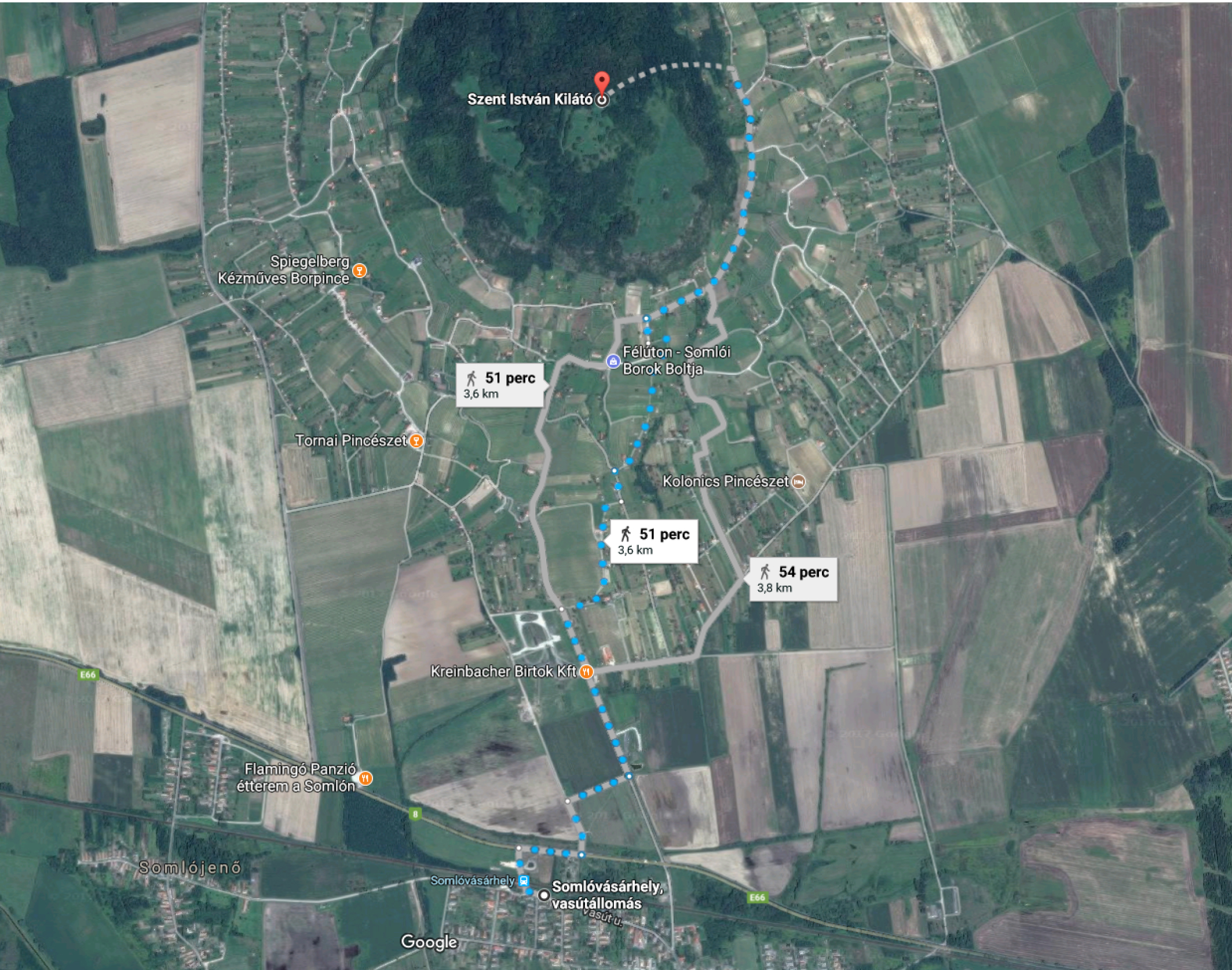Courses / Architecture of Workplaces 2
Course data| Code: | BMEEPIPA501 | |||||||||||||||||||||||||||||||||||||||||||||||||||||||||||||||||||||||||||||||||||||||||||||||||||||||||
| Course requirements: | BMEEPKOA401, BMEEPIPA401 | |||||||||||||||||||||||||||||||||||||||||||||||||||||||||||||||||||||||||||||||||||||||||||||||||||||||||
| Final requirements: | Max. 4 lessons absence is allowed | |||||||||||||||||||||||||||||||||||||||||||||||||||||||||||||||||||||||||||||||||||||||||||||||||||||||||
| Credits: | 6 | |||||||||||||||||||||||||||||||||||||||||||||||||||||||||||||||||||||||||||||||||||||||||||||||||||||||||
| Time: | 6 hours practice | |||||||||||||||||||||||||||||||||||||||||||||||||||||||||||||||||||||||||||||||||||||||||||||||||||||||||
| Coursemaster: | Bartók István DLA | |||||||||||||||||||||||||||||||||||||||||||||||||||||||||||||||||||||||||||||||||||||||||||||||||||||||||
| Instructors: | Bartók István DLA Bálint Adrienn Árva József DLA | |||||||||||||||||||||||||||||||||||||||||||||||||||||||||||||||||||||||||||||||||||||||||||||||||||||||||
| Description: | The aim of the course is to
summarize the acquired architectural-technical knowledge, to prepare for the complex architectural thinking before the Complex Design course, to develop independent thinking, capability of decision and cooperation in team work. | |||||||||||||||||||||||||||||||||||||||||||||||||||||||||||||||||||||||||||||||||||||||||||||||||||||||||
| Schedule: |
|
| 20130924_concept design+parking_.pdf (465 kB) | Presentation of Concept design and parking requirements: |
| AoW2_costructions.pdf (29900 kB) | |
| AoW2_facade materials.pdf (27316 kB) | |
| AoW 2_Course description_2020-21.pdf (112 kB) | The course description of Architecture of Workplaces 2 Autumn Semester 2020/2021/1File |
| AoW 2_Topic_schedule_2020-21.pdf (80 kB) | The time schedule of Architecture of Workplaces 2 Autumn Semester 2020/2021/1File |
| AoW 2_Conditions_2020-21.pdf (74 kB) | The conditions of Architecture of Workplaces 2 Autumn Semester 2020/2021/1File |
| AoW 2_Modified Course description_2020-21.pdf (99 kB) | The modified course descriptions of Architecture of Workplaces 2 Autumn Semester 2020/2021/1File |
| aid_representing the expected technical presentation.pdf (4583 kB) |
2017. 10. 01. 15:58
DEVELOPMENT LABORATORY AND DRONE TESTER
Due to the time schedule there is going to be an introductory lecture about the program and site of the 2nd task on Monday 14.15 in room K 250 with simultaneous English translation. The topics are: "Collective movements" and "Group behavious of drones".
Due to the time schedule there is going to be an introductory lecture about the program and site of the 2nd task on Monday 14.15 in room K 250 with simultaneous English translation. The topics are: "Collective movements" and "Group behavious of drones".
2017. 09. 05. 14:59
Dear AoW 2 Students,
as I have acknowledged on Monday we start the 1st task with a SITE VIST PICNIC on Saturday, 9th September 2017. We meet at the look-out tower on the top of the Somló Hill at 11.00 am!
Suggested journey by train: Budapest Déli 06:30 - 08:40 Devecser 09:16 - Somlóvásárhely 09:20. From Somlóvásárhely to the hilltop 3,6km, 51 minutes walk.
as I have acknowledged on Monday we start the 1st task with a SITE VIST PICNIC on Saturday, 9th September 2017. We meet at the look-out tower on the top of the Somló Hill at 11.00 am!
Suggested journey by train: Budapest Déli 06:30 - 08:40 Devecser 09:16 - Somlóvásárhely 09:20. From Somlóvásárhely to the hilltop 3,6km, 51 minutes walk.

2016. 11. 18. 10:00
Dear Students,
enclosed the complete list with the marks after the presentation of the (additional) preleminary design.
enclosed the complete list with the marks after the presentation of the (additional) preleminary design.
2016. 10. 17. 21:30
Dear Students,
you can find the slides of the previous lecture in downloads as AoW 2 constructions here
you can find the slides of the previous lecture in downloads as AoW 2 constructions here
2016. 10. 15. 12:53
Newer postsDear Students,
enclosed the list with the marks after the presentation of the concept design.
enclosed the list with the marks after the presentation of the concept design.
Earlier posts